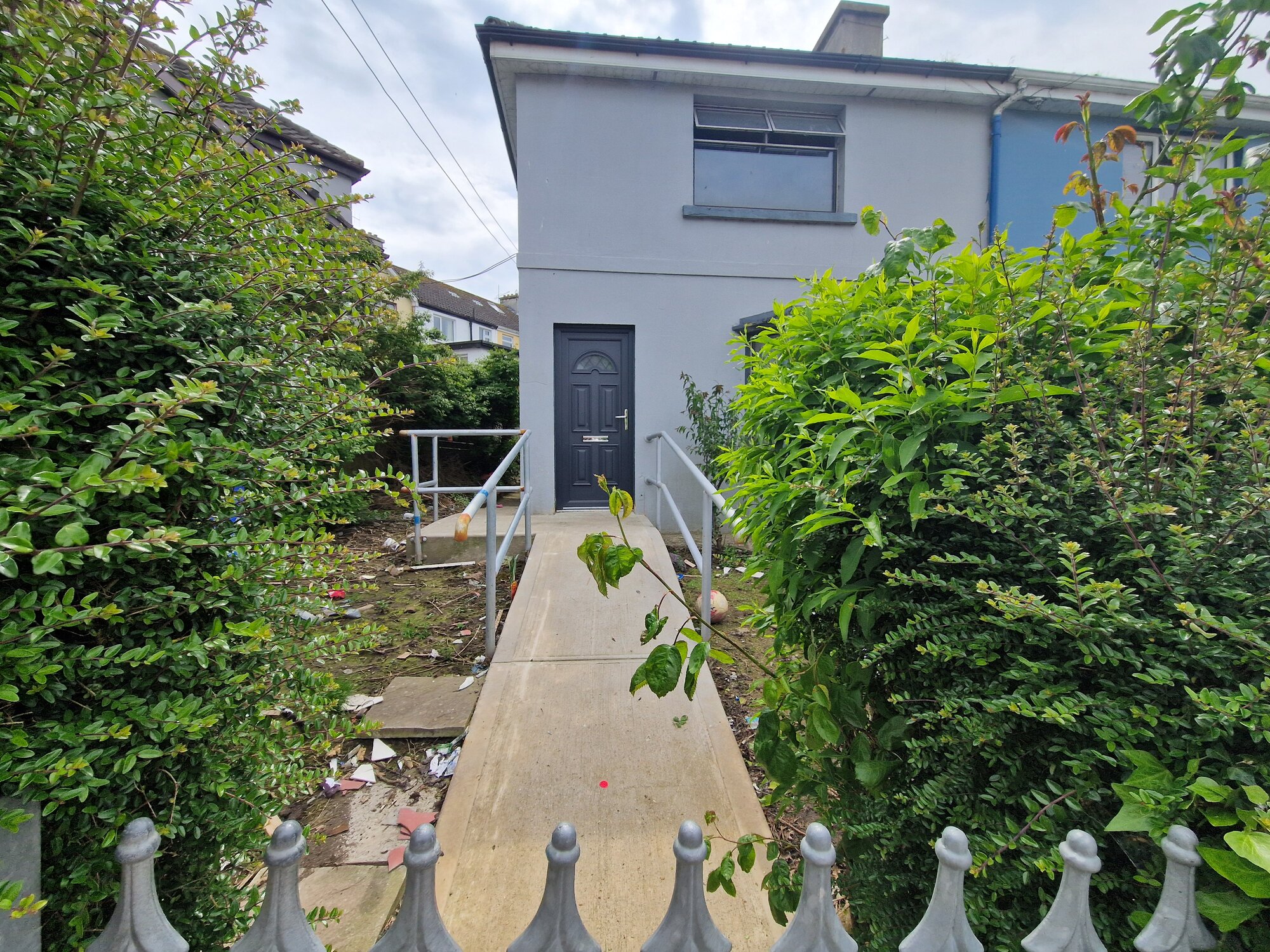Sale Agreed Similiar Properties Required €115,000.00 - Residential, Semi Detached
LOCATION: No.40 is situated in a mature and private residential estate within short walking distance of Secondary and Primary schools, Church, Shopping Centre, Bus Services, and short walking distance of City Centre.
DESCRIPTION: Delightful Semi-Detached residence on a corner position with private garden to front with side access leading to rear garden. The ground floor of the property has a newly installed Fitted Kitchen and a Shower room with Toilet & Whb with walk in shower.
The property needs repair but in the right hands would make an ideal compact 2 Bedroom residence for someone looking to get on the property ladder.
Hall with parquet timber flooring, ceiling with recessed lights
Sitting room (c.3.68m x c.3.20m) with old cast iron fireplace, bay window, exposed timber flooring.
Kitchen cum Breakfast area (c.3.33m x c.3m) with modern built in Kitchen Units with Sink, tiled surround open fireplace, access door leading to rear, built in shelving units.
Downstairs walk-in shower (c.2.11m x 1.97m) with electric shower, toilet, whb with built in press unit, fully tiled, extractor.
Upstairs
Landing area (upstairs with exposed original flooring)
Bathroom No.2 (c.1.79m x c.1.80m) with plumbing only
Bedroom No.1 (c.3.40m x c.3.22m) with exposed timber flooring, cast iron fireplace.
Main Bedroom No.2 (c.5.13m x c.3.10m) with exposed timber flooring, storage press and cast-iron fireplace.
Heating: None (Some radiators in place) Windows: Double Glazed with newly installed front door and rear door. Gross Internal Area: c.65m2
Outside: Wheelchair ramp, private garden, side access leading to rear garden
Guide Price: €115,000.00 open to offers.
Building Energy Rating: G.
Auctioneer: Mr. Brian Nestor (IPAV TRV)

