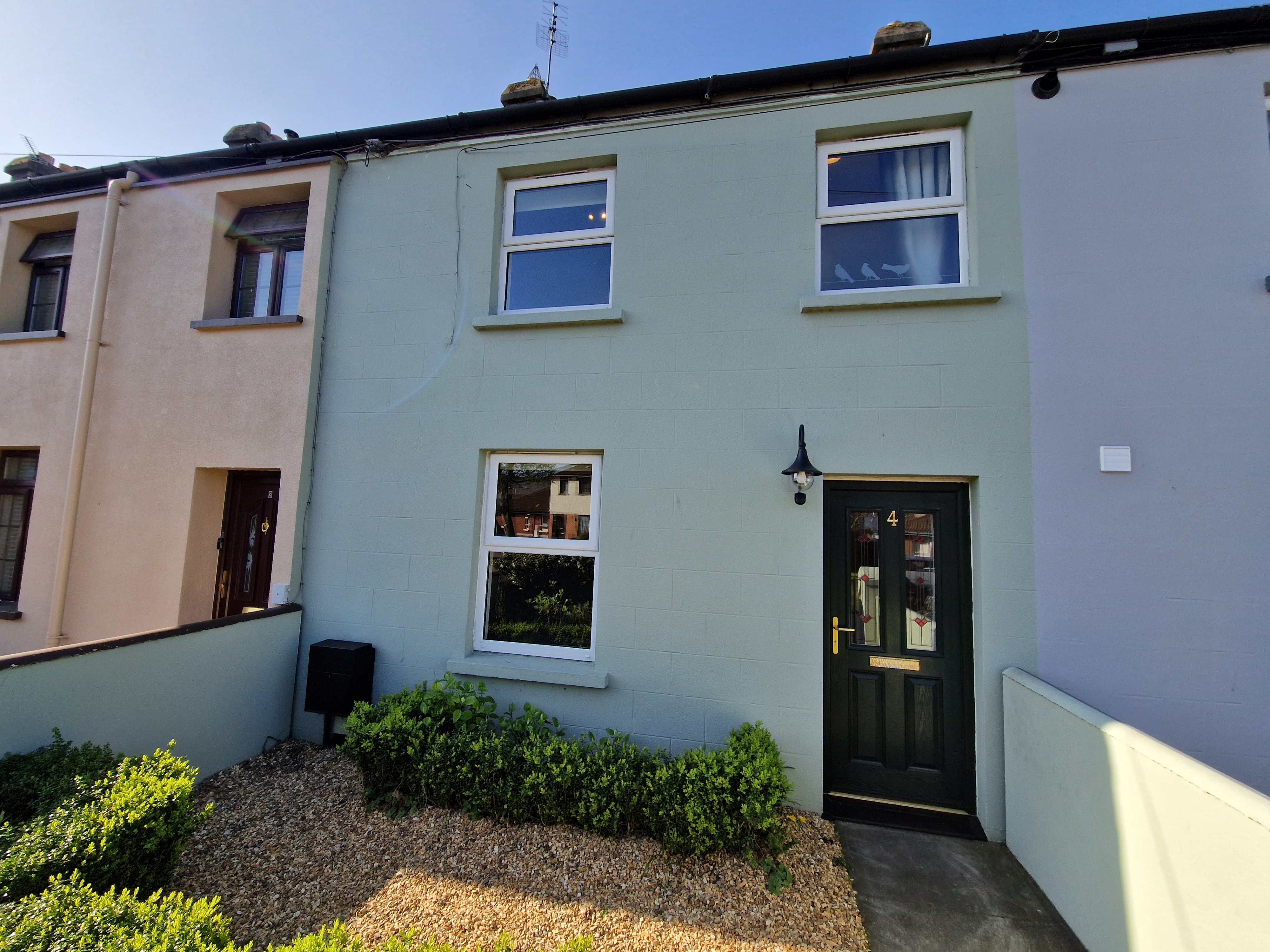For Sale €220,000.00 - Residential, Terraced
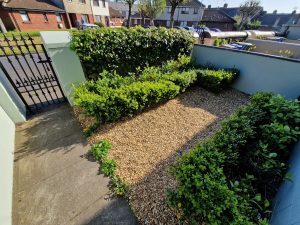
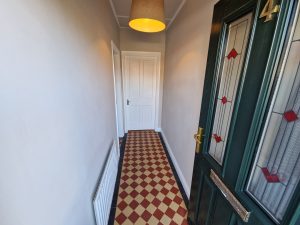
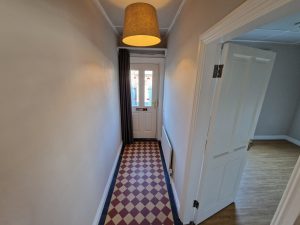
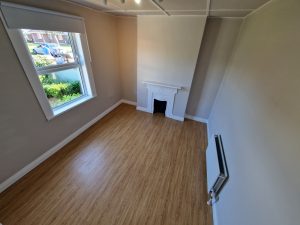
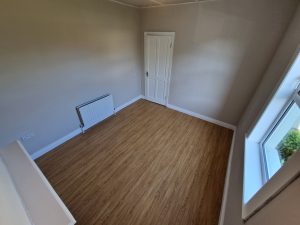
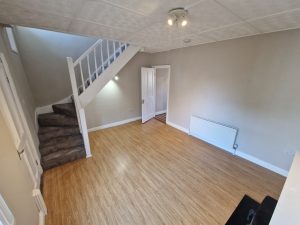
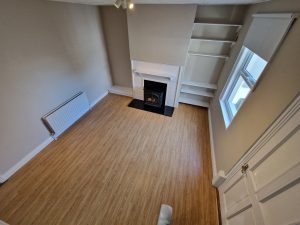
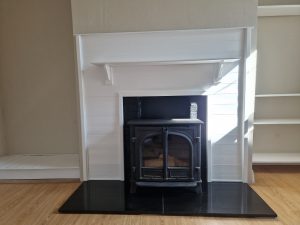
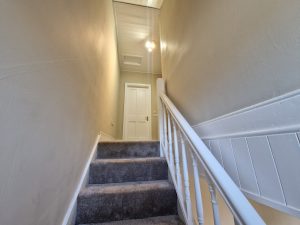
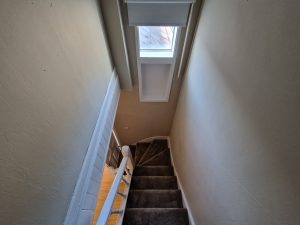
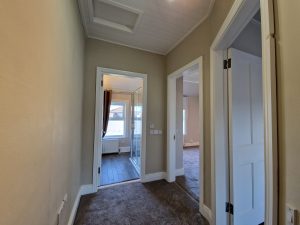
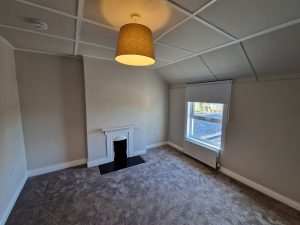
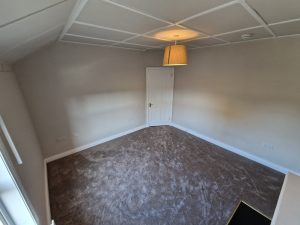
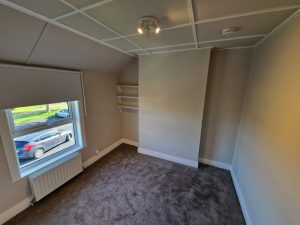
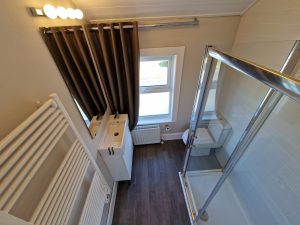
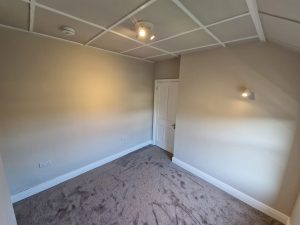
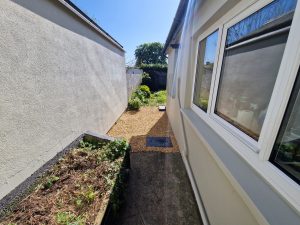
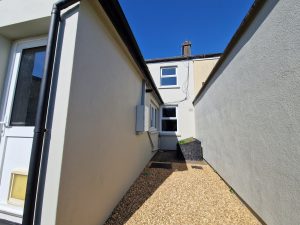
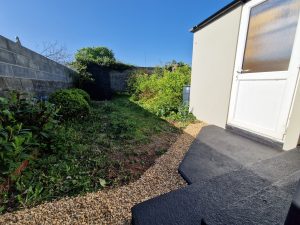
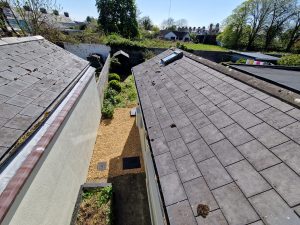
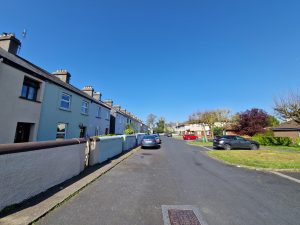
Location:
4 Clonard Terrace is situated in a mature and sought after residential cul de sac and is within short walking distance of Primary and Secondary Schools, Mary Immaculate College, City Centre and Bus Services to and from University Hospital Limerick, Raheen Industrial Estate.
Description:
Delightful and appealing two storey 2/3-bedroom mid terraced residence with private garden to front and walled in rear private garden which is not overlooked and is south facing. The property consists of an older two storey main house and a newer adjoining single storey extension to the rear. The main house has gas central heating, a modern upstairs bathroom, and retains original features such as quarry floor tiles, cast iron fireplaces, internal doors and high ceilings.
The main house was rewired in 2024. This included a new fuse board and wiring (fused spurs) for electric radiators (future proofing). The main house is also internally insulated. The single storey extension (kitchen and downstairs bathroom) to the rear requires rewiring, a new fitted kitchen and modernising of the downstairs bathroom. The new fuse board was installed in the kitchen to allow easy completion of this rewiring.
Accommodation:
Entrance Hall (c.3.23m x 1.05m) with original quarry floor tiles, door curtain with overhead shelving.
Sitting room (c.3.65m x 3.01m) (which could be used as a home office/3rd Bedroom) with original cast iron open fireplace, timber effect flooring.
Living room (c.4.82m x 3.66m) with Stovax Solid Fuel Stove 10kW, timber effect flooring, under stairs storage, feature staircase, built in shelving.
Kitchen cum dining area (c.3.69m x 2.65m), plumbed for dishwasher, sink unit, Combi Boiler (instant Hot Water), timber effect flooring.
Rear Hall with access door leading to back garden, timber effect flooring.
Downstairs Bathroom (c.1.85 x 1.78m) with toilet, whb, corner shower tray, tiled.
Upstairs spacious landing (c.2.20m x 1.52m) with hatch leading to attic storage, carpeted.
Main Bedroom No. 1 (Double Bedroom) (c.3.74m x 3.67m) with feature ceiling, original cast iron fireplace, carpeted.
Bedroom No. 2 (Double Bedroom) (c.3.09m x 2.90m) with feature ceiling, carpeted.
Main Bathroom (c.1.67m x 1.56m) with large walk-in shower with electric shower, toilet, whb with built in under press, hot towel radiator, extractor, tiled.
Heating: Gas Fired Central Heating, Stovax 10kW Solid Fuel Stove, future proofing fused spurs in situ for electric radiators. TRVs on existing radiators and smoke alarms fitted.
The property is presented in very good decorative order, freshly painted, new carpets, new blinds.
Windows: Double and Triple Glazed
Gross Internal Area: c.85m2
Outside: Private front garden with wrought iron gate. Sunny, south-facing, large rear garden, which is walled in and not overlooked. Timber shed, block shed which is plumbed for sink and washing machine, lino flooring, outside water tap. Exterior sensor light, On street parking.
Investors: No Rental Cap in Place.
Building Energy Rating: D2 (Ber Number: 106687932)
Guide Price: €220,000.00 open to offers
Viewing: By Appointment
Auctioneer: Mr. Brian Nestor (IPAV TRV)
These particulars are issued by Nestor Auctioneers Ltd. T/A Nestor Shanahan on the understanding that any negotiations respecting the above property are conducted through our firm. Every care is taken in preparing particulars / measurements but the firm does not hold itself responsible for any inaccuracy in the particulars and terms referred to.

